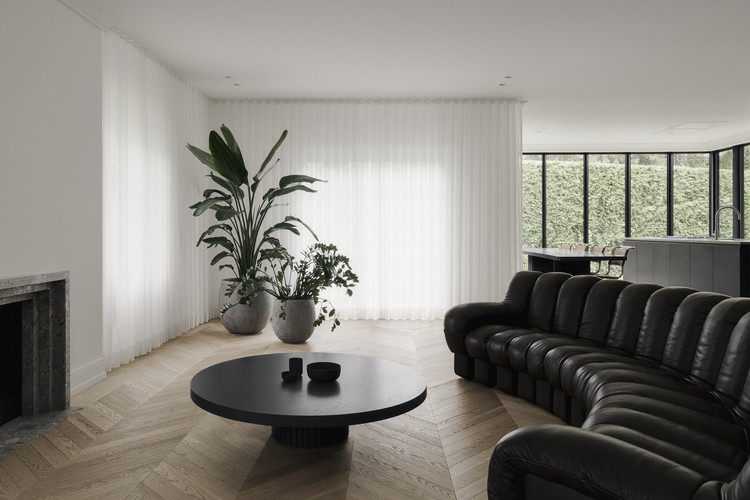
-
Architects: Atelier Barda architecture
- Area: 3000 ft²
- Year: 2019
-
Photographs:Alex Lesage, Threefold
-
Manufacturers: Artemide, Cassina, Ceadesign, De Sede, Flos, Foraine, IC2 Tech, Living Divani, Poliform, Thonet, du Chanvre

Text description provided by the architects. The Portland Residence on the Island of Montreal: a full renovation with classic, timeless lines. The Portland Residence is a historical stone house located in the Town of Mount-Royal, a “model city” built in the early 20th century. The architectural firm Atelier Barda entirely renovated the property and created a custom furniture collection through its new Foraine par Atelier Barda division. The architects’ mandate was to renovate all the spaces in the three-storey house, totaling 3,000 square feet, and to add an extension at the back. Important considerations in the redesign were the house’s location in the heart of the garden city and a desire to respect the heritage value of the surrounding built environment.



The main living area on the ground floor has an open layout that sets it apart from the upper floors. The partitioned layout of the original residence was entirely reconfigured to allow for fluid, intuitive circulation. A central service block, around which family life revolves, was designed in the form of a black rectangular box connecting the different levels. It includes a closet and powder room, along with kitchen appliances and equipment, and provides access to the stairs and a bookcase.

It also serves as a transition between the private spaces (bathrooms, bedrooms) and common areas (living room, entrance hall, kitchen, family room), thus freeing up the peripheral space for occupants’ use. The anthracite oak finish contrasts with the light tones of the rest of the space. The materials selected for the project help to create a soft atmosphere. The chevron parquet in natural light oiled oak and clean-lined mouldings strike an elegant balance between the house’s original features and new architectural elements. The thicknesses of the materials are concealed to obtain sharp edges where surfaces meet, playing with perceptions of volume and juxtaposition. The curved surfaces are not only a reference to the house’s original architectural features; they also promote fluid transition between spaces.

At the back of the house, a series of glass curtain walls were added, providing an unobstructed view of the garden and filtering diffuse, natural light over the entire floor. Fine black steel mullions conceal a high-performance thermal insulation system adapted to Quebec’s challenging climate. Notable interior architectural details include carefully selected materials, curved walls, and custom elements such as the stone mantlepiece, kitchen hood, and stair railing. In the living room, an iconic de Sede sofa faces the fireplace, helping to hierarchize the space and orient movement. Throughout the home are pieces of classic-lined furniture in solid anthracite oak (dining table, bench, coffee table, end tables, night tables).

All of the pieces were designed by Foraine par Atelier Barda. On the next floor are the bedrooms and a private office. In the bathrooms, a classic lime and tadelakt plaster finish with marble countertops and flooring create a peaceful environment. The skylight above the staircase allows abundant natural light to reach as far as the bedrooms. This innovative redesign has freed the building’s spirit from its original constraints, giving it fresh expression in a setting that is both classic and resolutely contemporary.



























